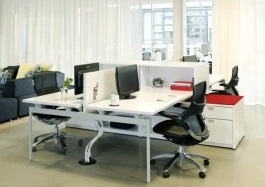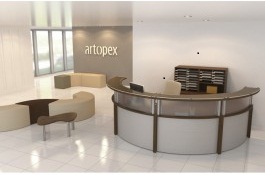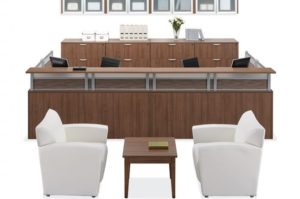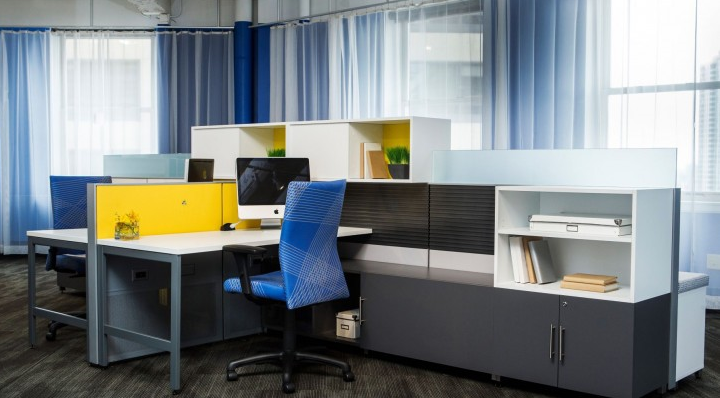We are children of evolution and with our ever-changing technology, the way we work must keep changing as well. Modern workplaces need to incorporate seamless change – the ability to evolve with our workstyles and integrate our priorities.
Adaptable workplace environments open up more possibilities for innovative working styles, efficient tasks and wellness. The well-being of employees is now central to office design, with more and more designers and architects embracing the concept.
Brigitte Preston writes for Work Design Magazine to shed light on the essential office design trends you can expect to see in 2017.
Authenticity-centered design
First and foremost, I see a surge in demand for authentic design solutions that signal an organization’s commitment to its core values. As interior architects, our job is to create a physical environment that tells the story of an organization in a way that resonates with not only its leadership and employees, but also their clients. So how do we accomplish this? There’s no standard solution, but listening to your client is key and knowledge is definitely the most powerful tool. We must not only gain a clear understanding of the organization’s history, mission, and objectives, but also figure out what’s most important to the client. While this takes time and requires the client to dig deep, it guides us toward authentic solutions that best exemplify the heart of their organization.
Authenticity-centered design may take root through a design vocabulary, expressive and creative visual branding, or specific materials, to name a few. Here are two companies that have used authentic design as a tool for a successful work environment:
Bazaarvoice
When Bazaarvoice called on us to design their new Austin headquarters, we used branded color and faceted architectural features combined with a bold planning concept to create a vibrant space that embodied the company’s energy and culture. We selected unique patterned carpet, wallcoverings, and light fixtures representative of each department and the cafe for each of the 14 collaboration areas. The cafe and breakroom reveal faceted pods in Bazaarvoice brand colors — grass, navy, sky, and teal. Through thoughtful planning, lauckgroup was able to create a workspace that embodied Bazaarvoice’s brand and mission — leading to heightened employee engagement, client retention, and innovation.
WiNGS
To empower disadvantaged women in Dallas, where we have the third highest poverty rate overall among major U.S. cities, WiNGS (Women in Need of Generous Support) offers financial, educational, and entrepreneurial guidance. When space constraints began to inhibit the nonprofit from fulfilling its mission, WiNGS declared its plans to move, and lauckgroup offered at cost materials sourcing and pro bono programming and design services. For us, creating a space that felt familiar and comfortable was a key deliverable, as the staff wanted clients to feel safe and heard. Placing a fireplace in the resource center, creating coaching rooms that evoked the feeling of a sitting room, and designing a treehouse-inspired childcare area all accomplished this. Our thoughtful approach resulted in a space that reflected the nonprofit’s mission to help women realize their limitless potential.
Appealing to millennials
As we enter 2017, millennials will continue to influence the direction of office design. First of all, this generation wants a career that offers a sense of purpose and contributes to the greater good. Given this reality, workplace designers should consider how the workspace can embody these goals and how they can visually be represented in the space. And similarly to the importance of authenticity-centered design, a company’s commitment to their community and their contributions to society can be incorporated into branding.
“This generation wants a career that offers a sense of purpose and contributes to the greater good. Given this reality, workplace designers should consider how the workspace can embody these goals and how they can visually be represented in the space.
“Many of our clients are focused on millennial-friendly design, such as Atlassian, who challenged our design team to create a raw and loft-like feel in the first generation building. A monumental stair is set at the office’s center, serving as a hub of energy for the space. Beyond its functionality and defining architecture, it encourages clients and employees to socialize and congregate on a tiered platform auditorium with bar-height seating. Ancillary spaces, including two large break rooms overlooking Lady Bird Lake, an upscale hospitality bar that serves beer and coffee, a game room, numerous open lounge areas, bicycle storage, showers, and quiet zones are scattered throughout the floor plan. The diverse settings for collaboration and privacy, coupled with mobile sit-stand desks and ceiling-mounted power sources distributed throughout, empower workers with autonomy and flexibility.
Wellness of tomorrow
Another important trend that continues to make waves in the A&D world: wellness. Certifications like LEED and the WELL Building Standard are not enough — designers must be deliberate in making astute observations about the space and how to best build a healthy, people-centric office. With studies that prove the psychological and physical benefits of exposure to nature, finding ways to connect to the outdoors is key.
Learn more about the latest office design trends at vision-oi.com/blog. Visit Vision Office Interiors for the best in new and used office furniture.




