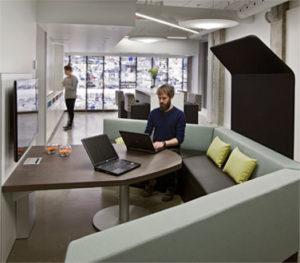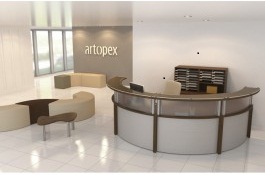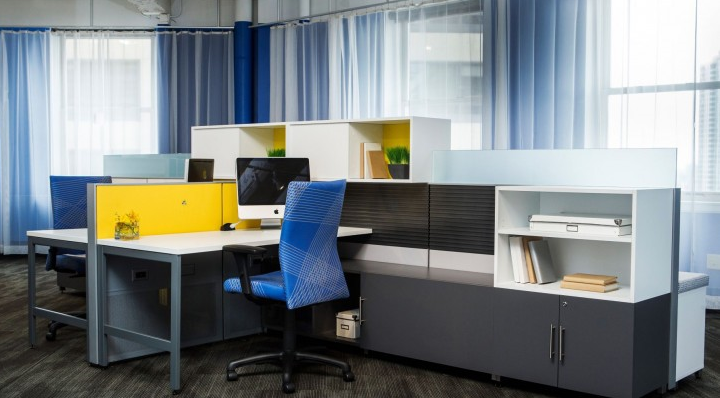There is no doubt that open offices promote collaboration and closely-knit work cultures;learning and development is in abundance and there is no isolation. This can, however, backfire if not executed well.
There’s a certain music to productivity. You may need interaction when coming up with new ideas or yearn for some privacy when tasks get more demanding. Therefore, every workplace must strive to strike a perfect balance between what employees need socially and what gets the work done.
Matthew Cooper of Woodhouse Workspace has some insights into the matter. Read on to learn more.
In a recent study, Office Genie asked 2,000 UK-based workers about their working environment. Respondents reported that the design of their workspace had by far the greatest impact on their well-being, with a well-designed office reportedly boosting feelings of happiness by 33 percent, compared to 12 percent for flexible working opportunities.
If it doesn’t come down to funky color schemes and the latest tech, then what does make an inspiring workplace which will boost productivity?
Work with your office culture
The key is to remember that a great office culture starts from the inside. A well-designed space should be created to reflect the ethos of the company as a whole, not to act as a Band-Aid to fix an ailing office culture. When your company’s values are strong, and your people are aligned with their work, then the right workspace can help make a good organization exceptional. But without clear direction and a purpose-driven design, it can fall flat on its face. It’s vital as a company that you find the right balance between your culture and creative workspaces.
Those quirky features and layouts, which might work well in the creative or tech industries, could be disastrous if installed in a company with more traditional values or even a warehouse environment. That’s not to say that modern design concepts shouldn’t be implemented, but they need to chime with your brand and your people.
So, with all this in mind, what steps should you take to turn a space into an exceptional workplace?
Creating a smarter workplace strategy
The first step in any workspace design should be to analyze how your business actually operates, and to hone in on the culture of the company. By speaking directly to employees and delving into aspects of the work day such as time spent at desks, the number and size of meetings, as well as core business objectives, it’s possible to engineer a workspace that boosts productivity, collaboration, innovation, and more.
By involving your people in the design process from the start, you stand to create a sense of ownership and belonging, which will in turn boost morale and engagement with the business as a whole. You’ll begin to create spaces which work with the needs and personality of your business, inspire your workforce, and help you retain the best people.
Ensure your space actually meets the needs of your employees
With the rise of open plan offices, increasingly the tide is turning and people are asking for access to quieter areas where they can focus. Creating a space which encourages your employees to engage with the business as a whole is a balancing act. The needs of the end user need to be at the fore throughout the process, too. For many, the solution is to remove the ‘80s-style cubicles, and to introduce different areas to meet the different needs of employees throughout the working week. At Fast Company, for example, they have introduced an open plan office, but with library style partitions between certain areas to give the sense of privacy too.
With all of this in mind, it’s important to remember that as your business grows, your workspace will need to grow, too. It’s vital you work from the outset to ensure your culture remains uncompromised and that you constantly ask the question: “What is the end goal?”
When a workspace grows in a way that is aligned with your company, bridging the gap between architecture, interior design, and employee engagement, it will become a truly exceptional workspace. Read full post
Learn more about office layouts and furniture at www.vision-oi.com/blog. Don’t forget to check out the latest additions to our used and new office furniture collections at Vision-Oi.
For further information, call 321 203 2759



