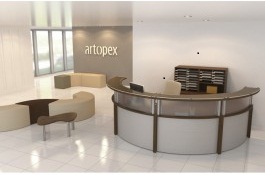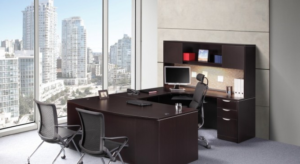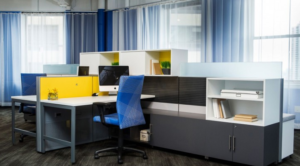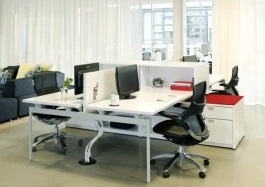Good artists borrow, great artists steal. You may not agree with this quote most popularly attributed to Pablo Picasso and Steve Jobs. But if you’ve endeavored to make a career out of creativity and innovation, you are most likely to agree that everybody needs inspiration; and there is nothing wrong with that.
Work Design Magazine has given a detailed and interesting perspective on the philosophy of design that is employed by architects of the newly-built Studio-Tag. This, we think, makes for a good mid-day read for people venturing to design and build (or rebuild) a new workplace and looking for inspiration. Read further.

Imagine a space with the ambience of a modern boutique hotel’s lounge, but the functionality of an A&D office and curated showroom, and you’ll start to picture Studio-Tag. This gorgeous space, built by Fifield Piaker Elman Architects, was created to serve designers every step of the creative process, from the conceptual-design phase to the product-selection phase.
The Studio-Tag showroom features sustainable green walls, auxiliary European furniture, acoustic solutions, architectural glass and more. “I hope the showroom inspires designers and supports them in their creative process,” said Emma Robson, president and co-founder of Studio-Tag.
What is the address of the project?
321 West 44th Street, Suite 200, New York, NY 10036
Who was the building architect?
Fifield Piaker Elman Architects
Who was the interior architect or designer?
Emma Robson, president and co-founder of Studio-Tag, designed the showroom. She had a vision to create a workplace that allowed designers to explore and get excited about the specifying process. When she and her partners set out to build it, this fluid, think tank-esque space was very clear in her mind.
When was the project completed?
April 2016
What is the total square footage?
6,200 square feet
How many total employees are there, and what’s the daily population?
They are a group of 23, each one bringing their unique flair to the studio.
What is the location’s proximity to public transportation and other amenities?
It’s centrally located in the historic Plant Building near the thrumming Times Square. In fact, this spot was selected because of its convenient location and easy subway access.
Which furniture brands and dealers were used? Please touch on any notable products, how they were used and if they solved a particular problem.
Studio-Tag proposed a hands-on, all-encompassing approach when it comes to the specifying process. They aimed to provide professionals in the architecture and design industries with all of the considerations required when working on commercial and institutional projects. Their space contains architectural glass walls by Tagwall and auxiliary furniture from brands like Verpan, Hay, Johanson, Pedrali, and Creative Touch Rugs, which is very unique in its aesthetic. When it came to acoustics, they wanted professionals to have access to top-of-the-line products, such as Slalom, Donar, and Framery. They’ve also brought the outdoors in with Polar Moss, Opiary, and Greenwalls products.
Is there a mobile work or work-from-home policy, or are most of the employees there all day every day?
It really depends on each individual’s role on the team. There’s an eight-person admin staff, which works at the office and is available during regular office hours. The business development team tends to bounce between the office and meetings throughout the city, while the project managers are on job sites doing their work and making the experience seamless. Everybody’s position is specific, and location always depends on the job description.
How is the company’s brand reflected in the space?
Studio-Tag understands that the work environment is quickly evolving — and catering to millennials — so the Studio was designed to address these needs. It was important to design a space that served as both a fully functioning office and a showroom, where designers could experience multiple products simultaneously and see exactly how their selection blended together to achieve their vision. Knowing that today’s work spaces require a more collaborative open-plan environment that feels less like an office and more like a living room, the studio feels much like a boutique hotel’s lounge with acoustically sound furniture, breakout spaces for privacy, and larger conference areas. The result is a functional space that serves both employee and client needs.
What is the most unique feature about the new space?
Not only does the studio house functional and cutting-edge furniture and a series of unique environments, but it also contains 20×12-foot green wall, which naturally removes carbon dioxide, minimizes dust, reduces pollutants, and helps with noise reduction all while incorporating the beauty of nature into an office environment. Bringing the outdoors in can really change the way people feel at work; productivity is also a huge factor!
Please talk about any other notable aspects of the project that make it unique.
Studio-Tag offers a “one stop shop” for corporate interiors, which allows designers and clients the opportunity to see all of the products together, from architectural glass walls to a green wall, lighting to furniture, and curated integrated artwork as well. Robson travels to design shows all over the world to handpick the unique mix of internationally manufactured products. Her thoughtful selections introduce current European trends to the U.S.
What also unique is the studio’s focus on curating. It’s something companies rarely address when discussing corporate, hospitality and institutional projects. It’s common to overlook the details that often truly make a space noteworthy, and Studio-Tag wants to bring forth products that are durable, contextual and cost-considerate — without compromising design and art. They believe performance doesn’t have to suffer if aesthetics are considered.
They also believe in the Bauhaus principles that “form follows function, and color follows form!” Read full story
Feel free to share your design ideas with our team at Vision-Oi. It will be our pleasure to help you achieve your goals.




